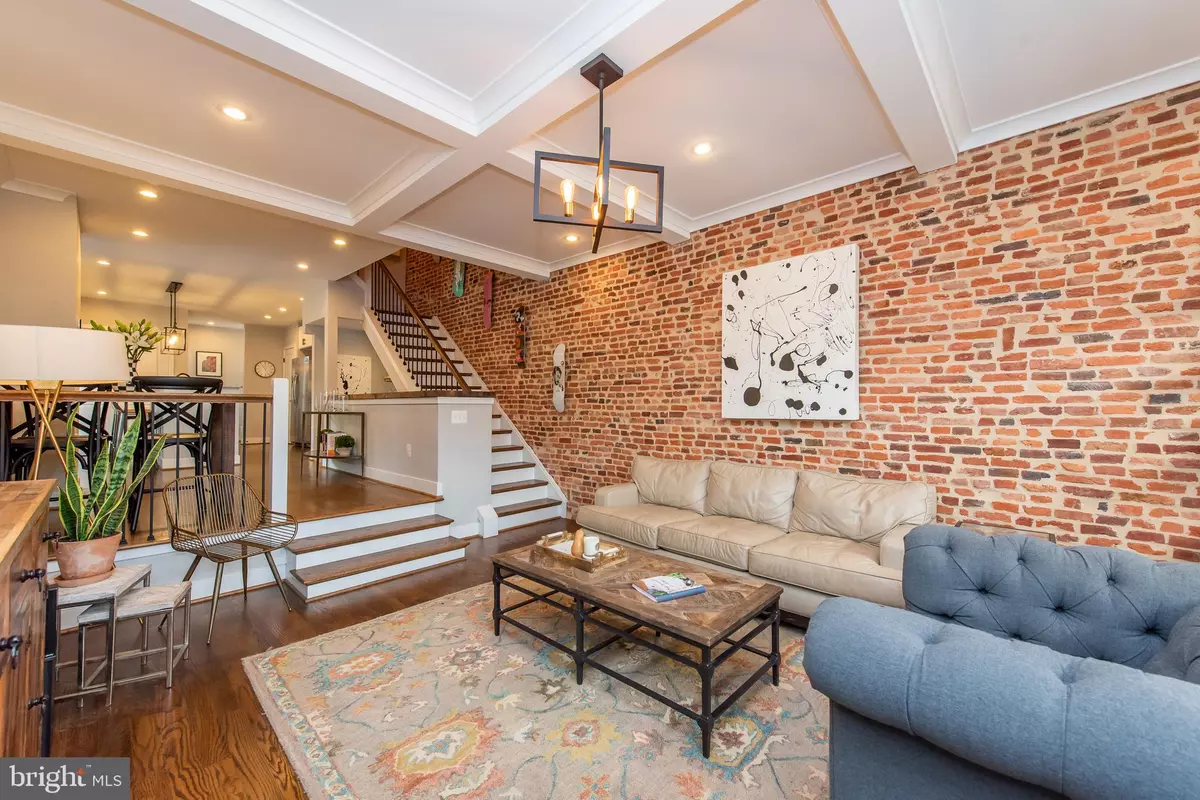$360,000
$369,900
2.7%For more information regarding the value of a property, please contact us for a free consultation.
901 W 34TH ST Baltimore, MD 21211
2 Beds
4 Baths
2,060 SqFt
Key Details
Sold Price $360,000
Property Type Townhouse
Sub Type End of Row/Townhouse
Listing Status Sold
Purchase Type For Sale
Square Footage 2,060 sqft
Price per Sqft $174
Subdivision Hampden Historic District
MLS Listing ID MDBA469988
Sold Date 10/18/19
Style Colonial
Bedrooms 2
Full Baths 3
Half Baths 1
HOA Y/N N
Abv Grd Liv Area 1,500
Originating Board BRIGHT
Year Built 1920
Annual Tax Amount $6,485
Tax Year 2019
Property Description
Potential 3rd bedroom suite - Extra wide, impeccably maintained corner row home in the heart of Hampden - steps from The Avenue - offers stylish finishes and expansive, light filled living spaces throughout! Gorgeous wide plank hardwoods span the main level including spacious living room with exposed brick, coffered ceiling and bright store front style window leading to dining area and spectacular eat-in kitchen boasting granite counters, island with breakfast bar, on-trend light fixtures, stainless steel appliances and range hood, modern cabinetry and access to sizable deck. Upper level hosts two serene suites with plush carpet, roomy walk in closets and custom shades and window treatments, owner s suite features 11 ft ceiling and luxe bathroom with an oversized walk in, dual head rain shower and stylish vanity. Both master Bedrooms have attached full baths on upper level. Fully finished lower level features a cozy family room, full bathroom, flex space ideal for 3rd master bedroom, home office or recreation with walk out access to more secluded patio and parking pad, and endless storage space including deep closet with additional washer and dryer hookup. This home was custom rebuilt in 2017 and includes energy efficient appliances, smart lock and thermostat and many more thoughtful features while preserving plenty of original architectural details. Prime, walkable Hampden location! Home Warranty Included! Open House Saturday 7/13 & Sunday 7/14 from 1-3pm.
Location
State MD
County Baltimore City
Zoning R-7
Rooms
Other Rooms Living Room, Dining Room, Primary Bedroom, Kitchen, Family Room, Den, Foyer, Utility Room
Basement Full, Connecting Stairway, Fully Finished, Heated, Improved, Interior Access, Outside Entrance, Rear Entrance, Space For Rooms, Sump Pump, Walkout Level
Interior
Interior Features Breakfast Area, Carpet, Ceiling Fan(s), Combination Kitchen/Dining, Crown Moldings, Dining Area, Floor Plan - Open, Kitchen - Eat-In, Kitchen - Island, Kitchen - Table Space, Primary Bath(s), Recessed Lighting, Upgraded Countertops, Walk-in Closet(s), Window Treatments, Wood Floors
Hot Water Natural Gas
Heating Forced Air
Cooling Ceiling Fan(s), Central A/C
Equipment Dishwasher, Disposal, Dryer, Energy Efficient Appliances, Freezer, Icemaker, Oven - Self Cleaning, Oven - Single, Oven/Range - Gas, Refrigerator, Stainless Steel Appliances, Washer, Washer - Front Loading, Water Dispenser, Water Heater
Fireplace N
Window Features Casement,Double Pane,Screens
Appliance Dishwasher, Disposal, Dryer, Energy Efficient Appliances, Freezer, Icemaker, Oven - Self Cleaning, Oven - Single, Oven/Range - Gas, Refrigerator, Stainless Steel Appliances, Washer, Washer - Front Loading, Water Dispenser, Water Heater
Heat Source Natural Gas
Laundry Hookup, Lower Floor, Upper Floor
Exterior
Exterior Feature Deck(s), Patio(s)
Garage Spaces 1.0
Fence Rear, Wood
Utilities Available Above Ground, Cable TV Available, Phone Available
Waterfront N
Water Access N
View City, Street
Roof Type Flat
Accessibility None
Porch Deck(s), Patio(s)
Parking Type Driveway, Off Street
Total Parking Spaces 1
Garage N
Building
Lot Description Cleared, Corner, Rear Yard
Story 3+
Sewer Public Sewer
Water Public
Architectural Style Colonial
Level or Stories 3+
Additional Building Above Grade, Below Grade
Structure Type 9'+ Ceilings,Brick,Dry Wall,Tray Ceilings
New Construction N
Schools
Elementary Schools Hampden
Middle Schools Hampden
School District Baltimore City Public Schools
Others
Senior Community No
Tax ID 0313133511 012
Ownership Ground Rent
SqFt Source Estimated
Security Features Carbon Monoxide Detector(s),Monitored,Motion Detectors,Security System,Smoke Detector
Special Listing Condition Standard
Read Less
Want to know what your home might be worth? Contact us for a FREE valuation!

Our team is ready to help you sell your home for the highest possible price ASAP

Bought with Cynthia B Conklin • Berkshire Hathaway HomeServices Homesale Realty






